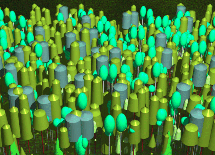Site Plans for CP A Block 1 and 2 W1832
These downloadable files of the first Site Plans for W1832 are in Acrobat 5.0 format.
The two Site Plan documents describe the silvicultural approach, and rationale for that approach, in our first two cut blocks. The map file show the location of Standards Units and access structures in the blocks.
Information on Site Plans in general, and the required content of site plans, can be obtained from Division 3 of the Woodlot Licence Forest Management Regulation.



